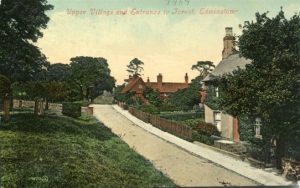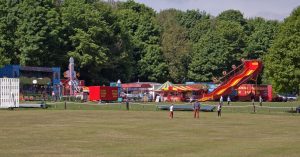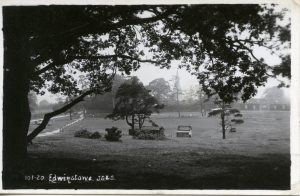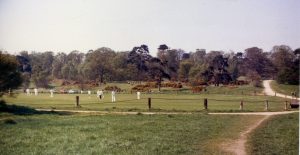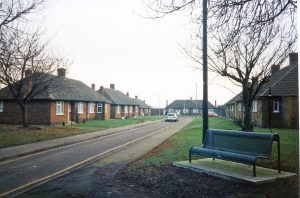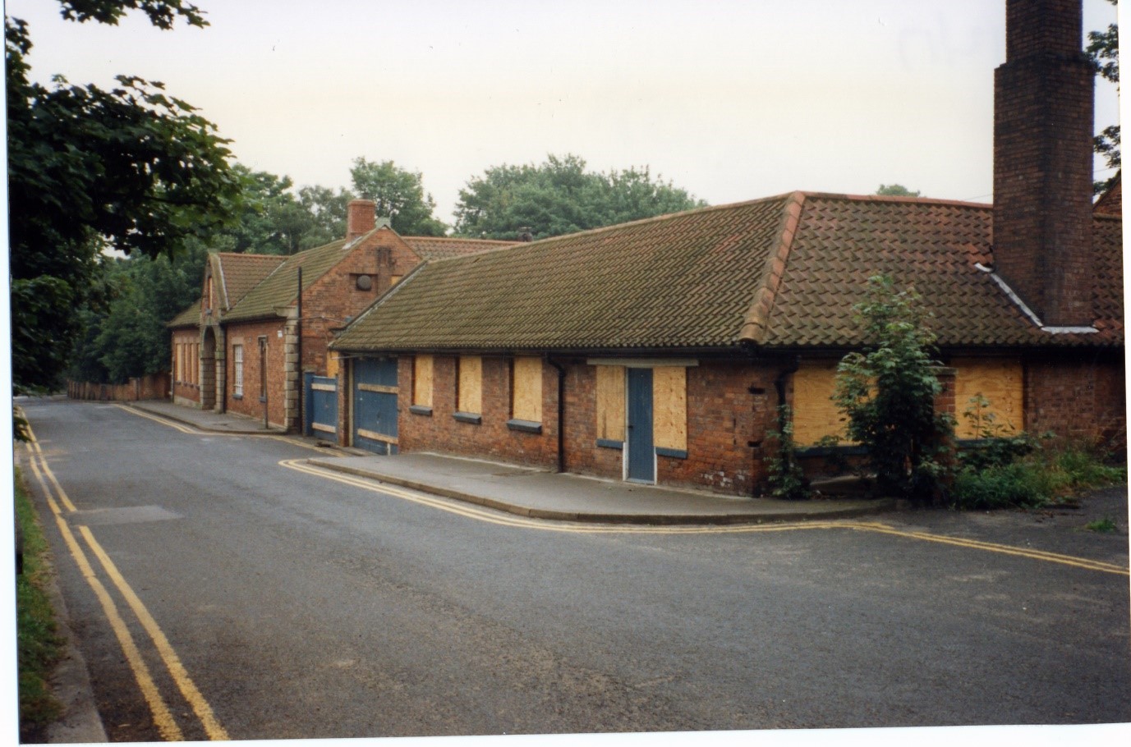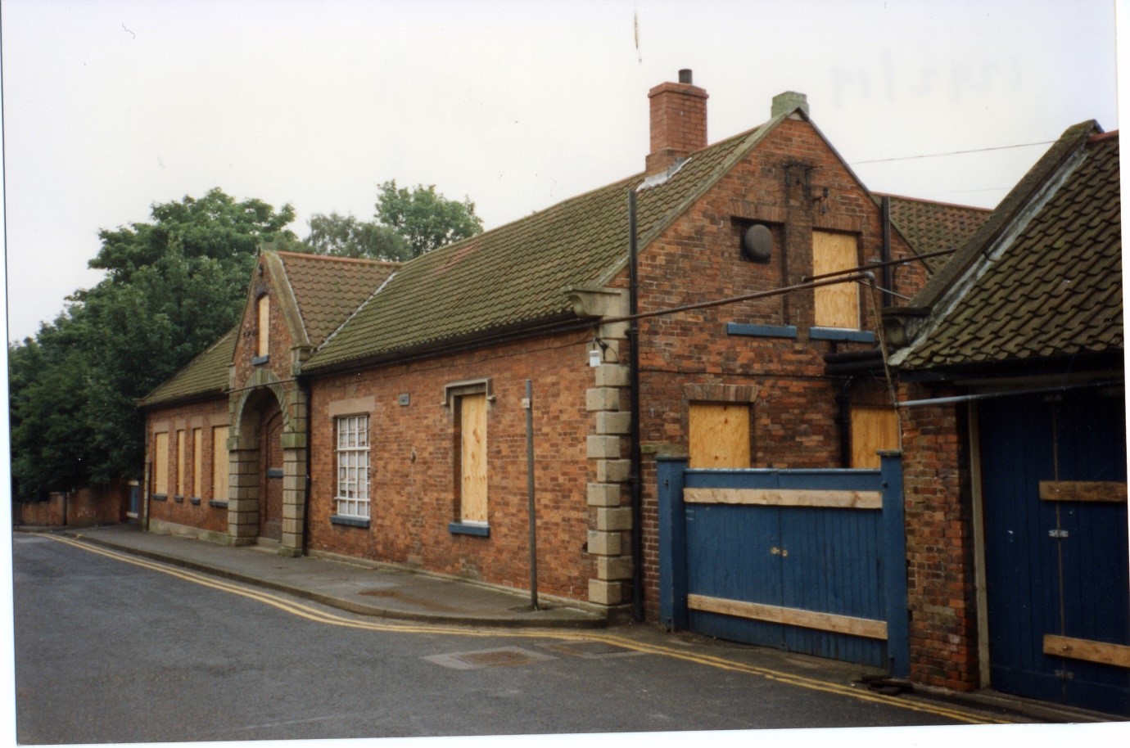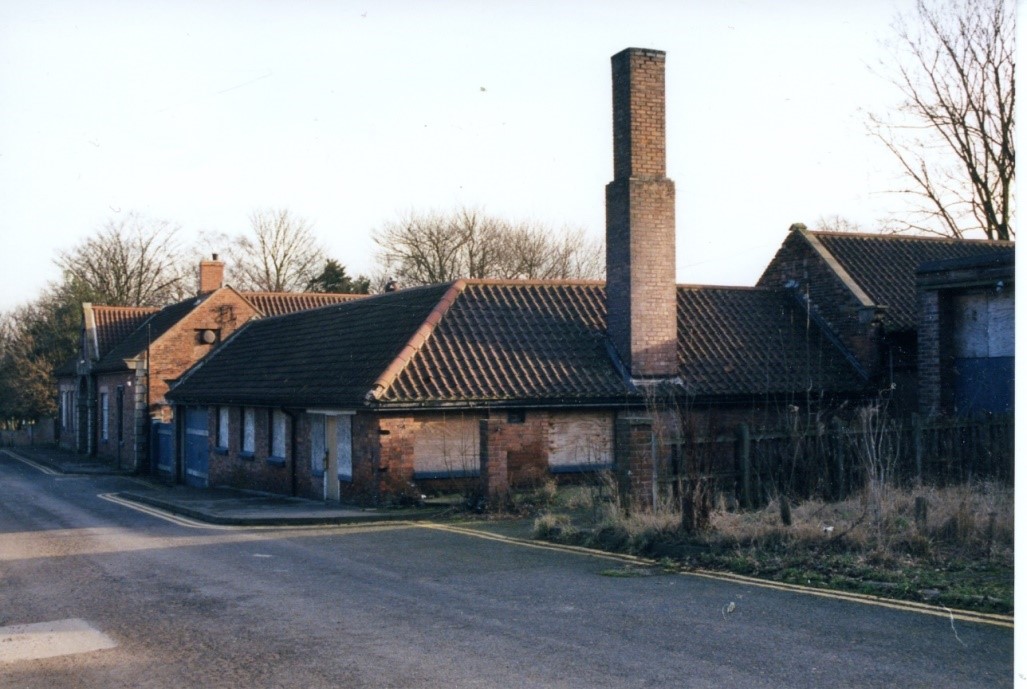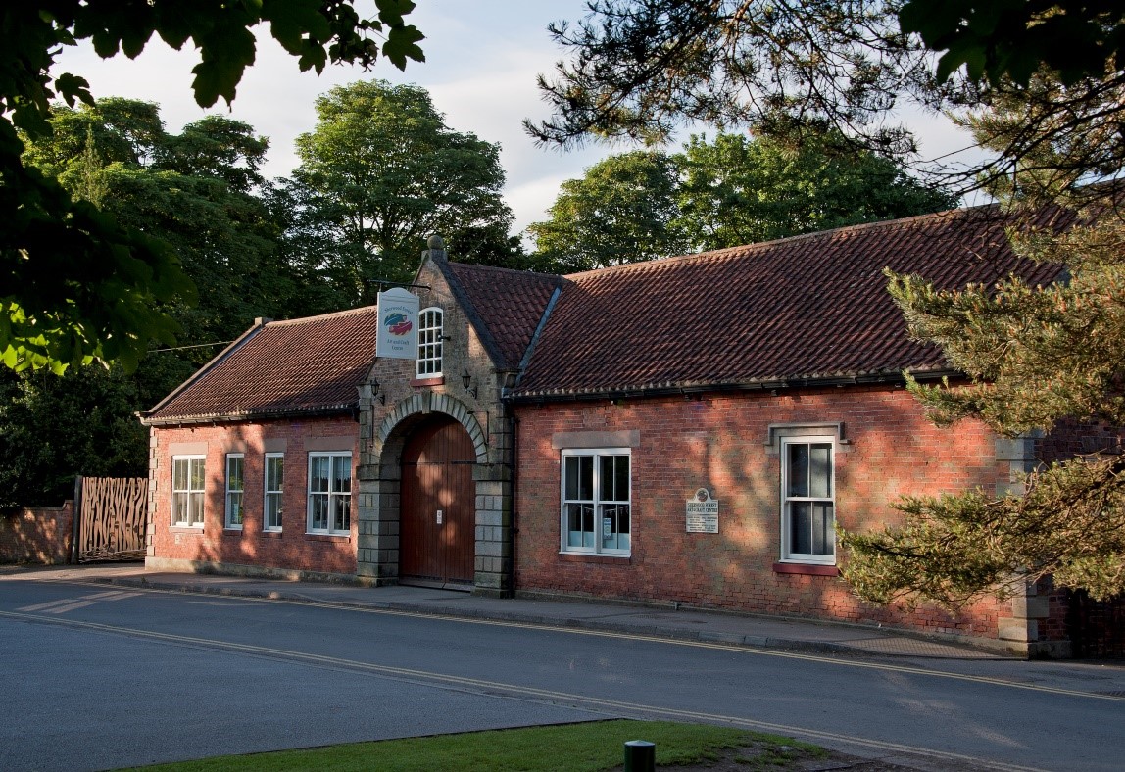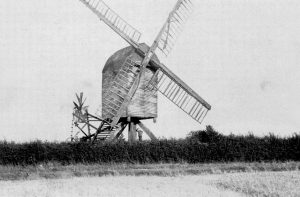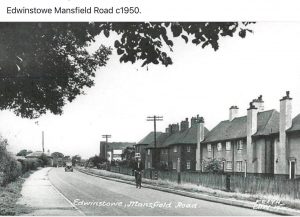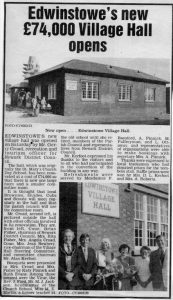The Upper Village – Church Street and Entrance to the Forest
Edward V. Bond, Vicar of Edwinstowe, published his ’Notes on the History of Edwinstowe and its Parish Church’ in 1913. He says that in ancient times Edwinstowe ‘’towne’’, as it was then called, was divided into two portions. The southern or lower portion was called Edwinstowe ‘’by the water’’ meaning near the River Maun. The northern or upper part was Edwinstowe ‘’on the hill’’
His Notes also tell us that members of the family of ‘’Edenstowe’’ were named after the part of the village in which they lived. In 1327, William, son Ralph-of-the-Hill of Edenstowe is said to have resided where Edwinstowe Hall now stands.
Another member of the family, John Bi-the-Water of Edenstowe, in about 1320, lived where Edwinstowe House now stands. He is thought to have been the father of the historic Edwinstowe family of the early part of the14th century. He was the King’s verderer for Sherwood and retired due to ill health in1326. In 1342, Sir Henry Edenstowe and his brother Robert, sons of John Bi-the-Water endowed the double chantry which forms the large south aisle of the church. The chapel is dedicated to Our Lady and Saint Margaret of Antioch.
Read more on this site under Local History / religion, also / education.
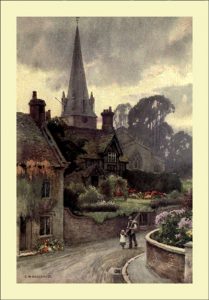
View from the crossroads up towards the forest
Edwinstowe Hall is a grade II listed building. Part of the Hall is early 18th century. The hipped roof and pedimented dormer windows are typical of that era.
At that time, the Hall belonged to the Countess of Scarborough.
Other parts date from the mid-18th century, e.g. a rainwater head dated 1757.
Pevsner mentions the magnificent two storey dining room of 1751.The ceiling is rococo in style with cherubs in low relief on the central panel.
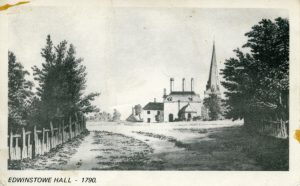
The Hall passed to Earl Manvers in the 19th century, when the building was enlarged.
The Earl rented the Hall to a succession of gentlemen.
The Alexander family lived in the Hall in the 19th century. (See article in local history / people)
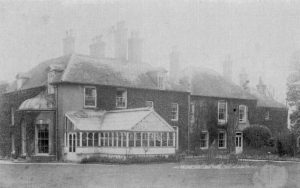
Edwinstowe Hall c1906
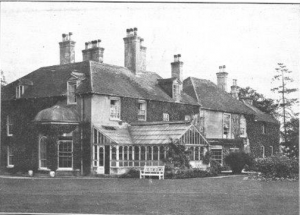
Edwinstowe Hall 1919
The Hall was sold to the Bolsover Colliery Company in 1929. It provided facilities for organisations such as the Boys’ and Girls’ Brigades (sponsored by the Company), residential outings for the young people from the seven colliery villages owned by the Company.
In the 1960s, the property was owned by Mr. Howis, an archery manufacturer.
Later, under the ownership of Nottinghamshire County Council, it became a Children’s home.
It is to become a private residence again.
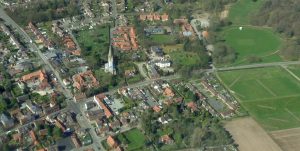
Edwinstowe – Upper Village, looking towards the west.
The High Street and Church Street run from left to right in the picture. Ollerton Road runs from the bottom margin to the crossroads where the road continues as Mansfield Road.
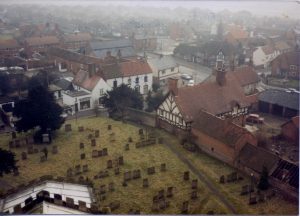
VIEWS FROM St. Mary’s Church Spire 1978
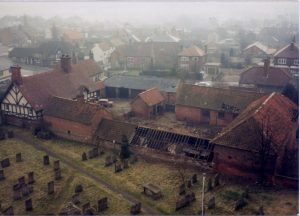
Church Street, Church Farm and Royal Oak
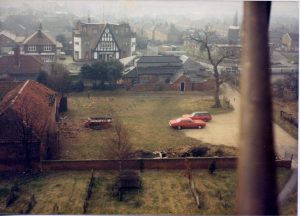
Church Farm, Village Hall and Major Cinema
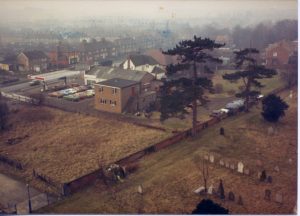
Edwinstowe Garage and Churchyard
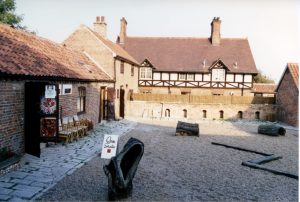
Church Farm Craft Workshop 1985

The Old Vicarage 18th & 19th century before it was demolished.
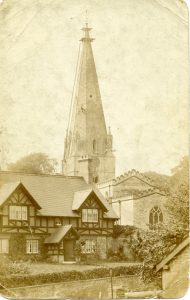 St. Mary’s Church and Manor House c.1906, situated to the south of Edwinstowe Hall
St. Mary’s Church and Manor House c.1906, situated to the south of Edwinstowe Hall
The church was undergoing repairs to the steeple and weather vane. A lightning conductor was also being installed.
The Manor House (Church Street) is one of the oldest houses in the village. Manor Farm, Edwinstowe did not have a resident local Lord of the Manor. It is thought that it was built for the Lord of the Manor’s Agent. The upper storey and the Tudor style frontage were added 150 years later. When more recent restorations were undertaken workmen found a very old well in the grounds. It was excavated and photographed before being filled in for safety reasons.
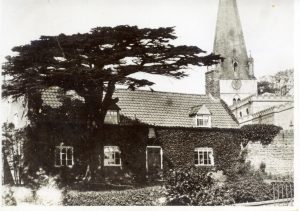
The Manor House before the alterations
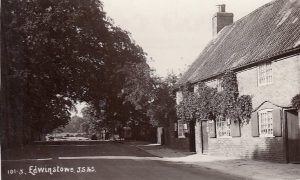 Cottages on Church Street opposite Edwinstowe Hall
Cottages on Church Street opposite Edwinstowe Hall
The cottages shown above are 18th century. The more recent photograph below shows the end of the row which was a wheelwright’s, joiner’s workshop and builders. It is still owned by the same family.
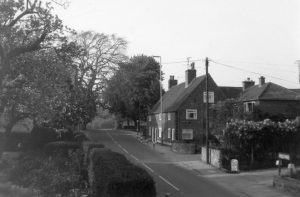 Church Street 1987
Church Street 1987
This shows The Wheelwrights and the entrance to Maid Marian Restaurant (now Launay’s on bottom right).

Maid Marian Restaurant (now Launay’s).
This building was originally two 18th century cottages.
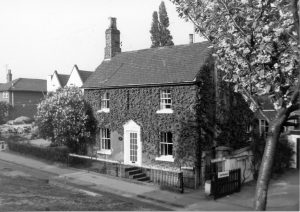
Sherwood Villa built 1774. Joe Bennett’s house
Other cottages, including Forest Lodge were built about the same date as Sherwood Villa, during an apparent building boom. Sherwood Villa was also the home of artist Wright Barker in 1891.
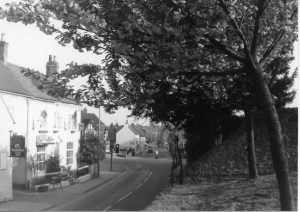
Church Street from the churchyard 1987
Forest Lodge is opposite and the crossroads of Mansfield Road going west, Ollerton Road going east and the High Street going south.
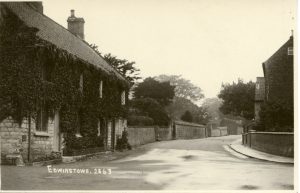
Church Street from the crossroads c.1900
These cottages were built in1875 in the ‘’olde worlde’’ style favoured by the Victorians. It is thought these were originally thatched because of the roof shape. Ver old ovens of a large size were inside the end cottage a number of years ago and these may have been the old bakeries as Joseph Else baker lived there.
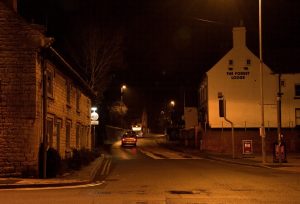
Church Street 2015
To the north of Edwinstowe Hall is the cricket pitch and Sherwood Forest with its visitor centre.
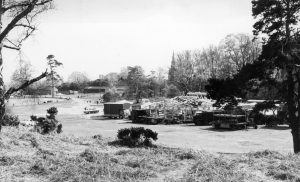
Cricket Ground and Funfair 1981
Sherwood Forest Fun Fair 2013
Edwinstowe Cricket Ground and Pavilion from the Forest n.d.
Edwinstowe Cricket Ground August, 1980
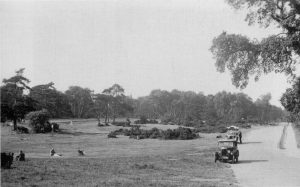
Sherwood Forest – Swinescote Lane view north c1930s
Maythorne Close c1995
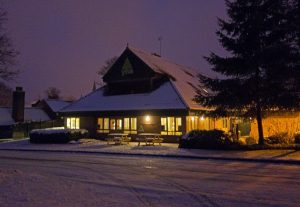
Sherwood Forest Youth Hostel January 2012
A Post Windmill possibly sited on Mansfield Road – Photograph taken by R W Appleby of Edwinstowe. It was taken down in 1900.
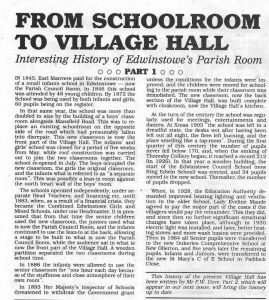
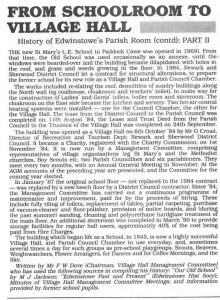
Edwinstowe Village Hall 1980s
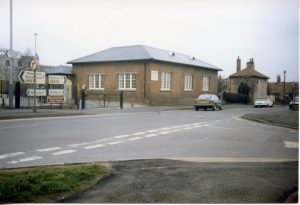
Edwinstowe Village Hall, Mansfield Road 2009
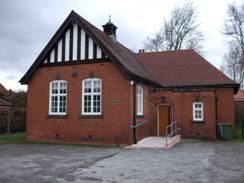 St. Mary’s Church Rooms, Mansfield Road
St. Mary’s Church Rooms, Mansfield Road
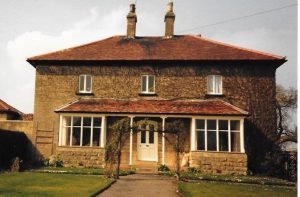 Villa Real
Villa Real
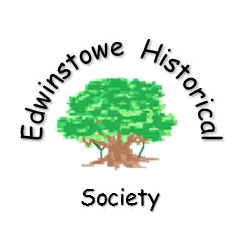 Edwinstowe Historical Society
Edwinstowe Historical Society